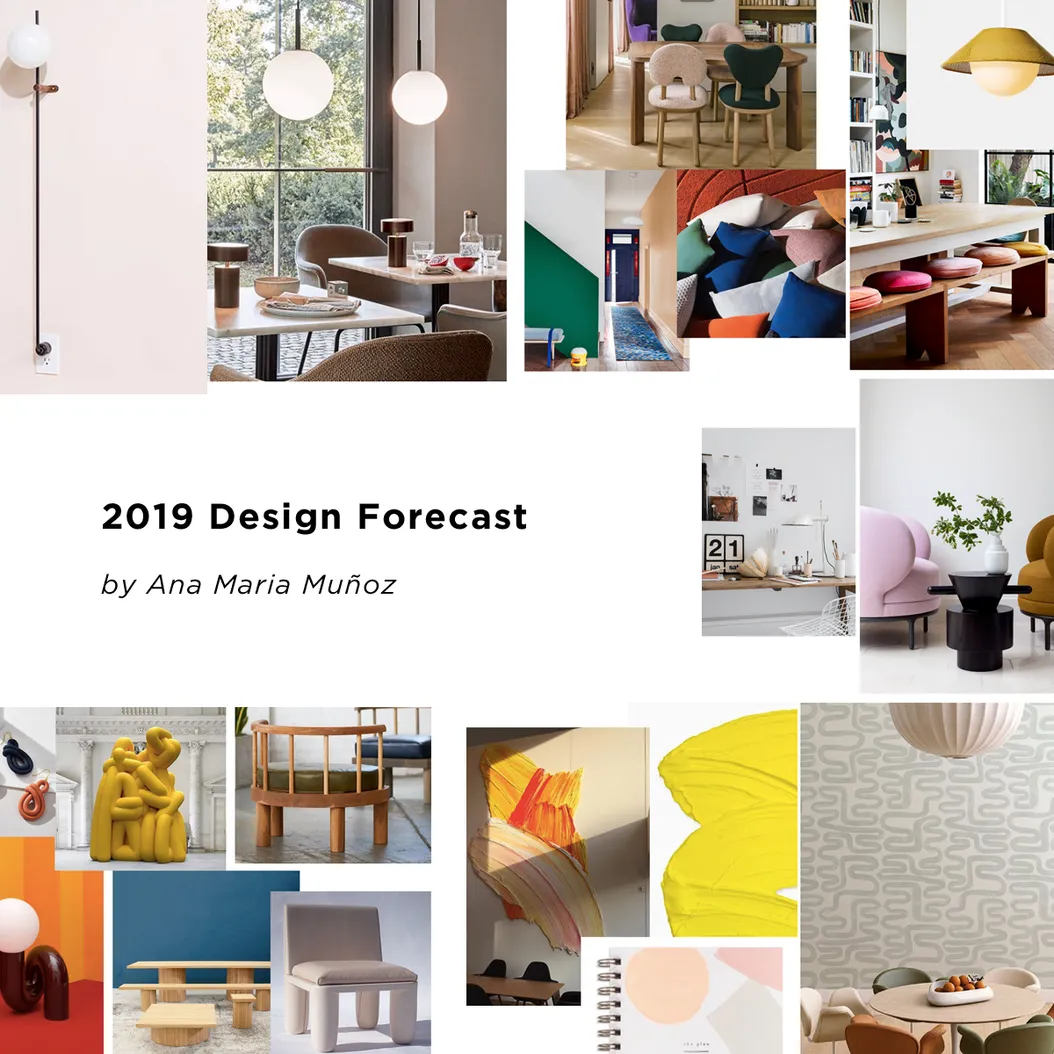
Craig and Becky's modern home brings the old and the new together in perfect harmony. With their thoughtful and artful approach to design, they've created a fresh space to celebrate and enjoy the things they love and showcase their own talents. What a joy it was to pay this creative family a visit.
How long have you lived in your home and why did you choose to live here?
We moved into our house in 2016 after a complete design and renovation by The Raleigh Architecture Company, which Craig co-owns. After renovating our previous 1950s house in Austin one room at a time over six years time, we were looking for a house that could be renovated all at once before move-in. This meant it could be in worse shape. We were looking for an even older house with great character and without any major changes or additions. Our current house was built in 1910 and originally was a four-square (four rooms) with two double fireplaces, 11-foot ceilings, and very good bones. It had great design potential! We were also looking for a home close to downtown where we both work.

How did you approach designing your home and each space in it?
Craig is an architect/general contractor, and I worked as an architectural designer before becoming an artist, so we worked together to design our new old house. We wanted the house to have a clean and light-filled interior with remnants of the old house in the details.
The house was a four room boarding house when we purchased it. The rooms were closed off from on another and dark, so we did some selective demo to open things up and bring light in. We redesigned the floor plan for our new family to include an open floor plan for kitchen/dining and living spaces on one half and 3 bedrooms, 2 baths, and laundry nestled puzzle-like on the other side. To bring in more natural light, we vaulted the ceiling at the living and kitchen spaces and added skylights. There’s also a large window wall that looks out into the backyard. We kept one original fireplace that now serves as a divider between the living and dining areas as well as a sculptural element. With space tight in the bedrooms, we utilized built-in Ikea wardrobes that act as closets and eliminate the need for dressers.
A wonderful hidden feature of the existing house was the huge attic. We added a staircase and turned it into a light and airy open studio/workspace by popping out two dormers, one an 8’ tall window that looks toward the downtown Raleigh skyline. Inside we painted everything white, which makes everything feel crisp and clean and lets the artwork and colorful decor pop.




What object/piece do you enjoy using most on a daily basis?
Our beautiful 8’ long walnut and steel dining table (built by Craig) has been nice to use on a daily basis. It is a great place to gather for dinner as a family or even to sit alone and read the paper during lunch. The large size means it is never entirely clear; there are always a pile of books, photographs, or toys on it. It is also nice having a well-organized grown-up closet system for our clothing and accessories after sharing a tiny dark closet in our last apartment for four years. With 11’ ceilings, our favorite Port of Raleigh goodie is our handy Lucano stepladder for reaching those top shelves!


Fill in the blank and share why: “We always have/keep ___ in our home”
Books, books, books! We’re big readers and love to collect art, fashion, and architecture books. There are books everywhere in our house and one day there will be a big beautiful bookshelf to put them on...which leads to another thing we always have - unfinished projects!

What’s one thing we might be surprised to know about your home?
It’s over one hundred years old. There are about ten similar houses nearby on Swain Street all about the same age. A wonderful thing about them are the front porches and the connection it gives you to your neighbors and the street life. We sit out front whenever we can and say hello to everyone.

---
Thank you so much for sharing your beautiful home with us, Becky and Craig!
---
For more of Becky's work, visit beckyjoye.com
